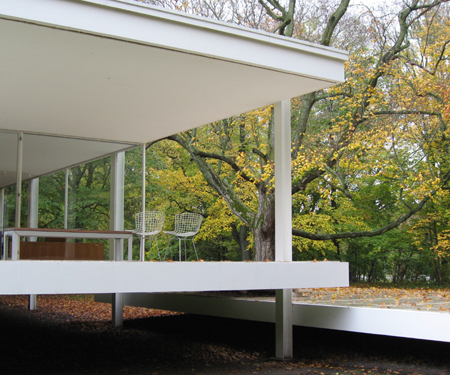
No place in New York elicits such wonder at the retina’s capacity as the Iron Triangle. Self-contained, densely packed and eye-boggling, it is an alternate reality recalling Hong Kong’s Kowloon Walled City, demolished in 1993-4, below.

Comparing the vibrancy of the Iron Triangle to the city’s canned and bland development plan for it brings to mind William Gibson’s 1993 Wired article on Singapore, “Disneyland with the Death Penalty.” Gibson finds Singapore a sanitized theme park where the physical past “has almost entirely vanished” and “the fuzzier brands of creativity are in extremely short supply.” “It’s boring here,” he writes, calling Singapore a habitable “version of convention-zone Atlanta,” at risk of becoming a “smug, neo-Swiss enclave of order and prosperity.” Gibson ends the piece with his departure of Singapore by way of Hong Kong’s airport, where he finds a counterpoint:
“In Hong Kong I’d seen huge matte black butterflies flapping around the customs hall, nobody paying them the least attention. I’d caught a glimpse of the Walled City of Kowloon, too. Maybe I could catch another, before the future comes to tear it down.
Traditionally the home of pork-butchers, unlicensed denturists, and dealers in heroin, The Walled City still stands at the foot of a runway, awaiting demolition. Some kind of profound embarrassment to modern China, its clearance has long been made a condition of the looming change of hands.
Hive of dream. Those mismatched, uncalculated windows. How they seem to absorb all the frantic activity of Kai Tak airport, sucking in energy like a black hole.
I was ready for something like that. . . .
I loosened my tie, clearing Singapore airspace.” Read the rest of this entry »

















