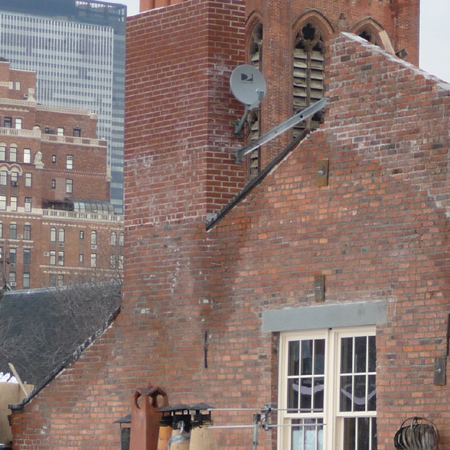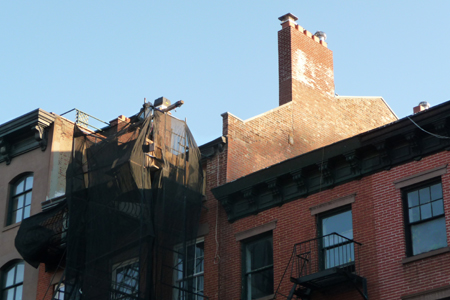
White stains of efflorescence mark new brickwork at 436 West 20th Street. The gable end of the 1835 rowhouse has been raised several feet and given a gambrel profile. The original peaked roofline is clearly legible in darker-looking brick, about four feet down from the new roofline. “You have to pay attention to history,” the building’s new owner and co-developer, Michael Bolla was quoted in the Daily News last month. “It tells you everything. Here history told us to spare no expense to return the house to its original form. This house has all kinds of history.” The house in fact falls within the Chelsea Historic District, and its exterior is therefore the equivalent of a designated landmark. In raising its roofline, Bolla has violated the permit his renovation was issued by the Landmarks Preservation Commission. With the raised gable end, Bolla appears to be setting the stage for a raised roof, and maximum exploitation of a penthouse he clearly views as a cash cow.

Half of the building’s lower, historic roofline still remains in this photo taken last month.
Bolla received a Certificate of Appropriateness for proposed work on 436 West 20th Street from the Landmarks Preservation Commission in December. It states the Commission’s understanding “That the alterations at the roof will occur at the rear of the building, and will not be visible; that the alteration to the rear of the roof will not encompass the entire width of the roof; that the visible portion of the gable roof, and the historic roof pitch will be maintained at all sides, thereby maintaining the historic profile of the roofline, that the visible portion of the gable roof, which is a character-defining feature of the building, will retain its historic profile when viewed from the street.” Despite the prominent note, “Display This Permit While Work Is In Progress,” at the top of the Landmarks Permit, it has not been posted at the building during recent construction. More notably, neither has a Building Department Work Permit. A Department of Buildings Inspector responding to a complaint about this last week was “unable to gain access.”

Documents submitted to the Landmarks Commission for approval include a line drawing and a color rendering of the house’s street face. These documents are available for the public to view at the offices of the Landmarks Preservation Commission.

A detail of the submitted street face drawing shows only a “new roof membrane” and “new coping stone” at the roof. Drawings submitted to the Department of Buildings likewise fail to mention any increase in the height of the roof or side-wall.

Contrary to the Landmarks Preservation Commission’s clearly stated concern, 436 West 20th Street’s historic gable wall is not only substantially changed – raised over three feet at its peak and given a new gambrel shape – but these changes are clearly visible from the street, as shown in this photo. The house is one of the oldest on one of New York’s very finest historic blocks. A few doors up the street stands Cushman Row, one of the city’s two best rows of Greek Revival houses, matched only by the iconic group fronting Washington Square.

Now very rare in Manhattan, pitched roofs are one of the clearest indicators of a truly old building, typically dating from the early 19th century. An exemplary block of the Chelsea Historic District, on Ninth Avenue between 21st and 22nd Streets, includes both pitched roofs and wood frame buildings. Such rare artifacts invaluably document New York’s former self. Nothing less than the city’s historical record is at stake in their accurate preservation.

Even though #436’s door surround is a relatively recent addition and not historically sensitive, Landmarks denied Bolla’s proposal, evoking Donald Trump, to gild its column capitals.
In a Daily News article last month, Jason Sheftell called Bolla and his business partner Michael Daniel the “magicians” behind “one of the most perfectly restored homes in Manhattan.” After noting that Bolla, who is also a realtor, “now counts Linda Evangelista, Jessica Lange, Denzel Washington and countless celebrities as clients (though he considers them more as friends),” Sheftell quotes Bolla as saying, “Everything I restore is a work of art to me. You cannot destroy what other people create, ever. It is a disgusting thing to do.” Sheftell continues, “The duplex penthouse, already rented, will have three terraces. Bolla, self-taught in design, had the 17-foot ceilings A-framed to give that floor a barn-like feel consistent with European loft homes in old city houses.”

436 West 20th Street faces the park-like campus of the General Theological Seminary across a very quiet street, an exceptionally privileged situation in New York. The location’s value has increased as West Chelsea’s 358-strong gallery district has become what is now sometimes called, without irony, the center of the art world, and as the newly opened High Line continues to spread a wake of astronomically priced condominiums, and luxury hotels, stores and restaurants. The red brick building at right in the photo above is the newly completed Chelsea Enclave condominium. Some of its apartments have views directly onto the Seminary’s lush grounds. Designed by Polshek Partnership, it earned Landmarks Commission approval within the Chelsea Historic District by virtue of a sympathetic design that, while taller than its oldest neighbors, skillfully reduces its apparent bulk to harmonize with its context. A penthouse apartment there is currently listed at $10,750,000. Bolla’s construction plans for the penthouse of #436 took a more ambitious turn in recent months, and his asking rent for it recently rose from $18,000 a month to $37,500.

The illegal change to its roofline is only one offense on view in this photo of #436. The brick wall that has been raised is also a party wall shared with the lower rowhouse in the foreground. New window openings have been created in this wall just above the neighboring roof. The Building Code doesn’t allow such windows in party walls. The larger new window, a few feet directly above the neighboring building’s skylight (not to mention its entire combustible roof), is a textbook example of the flame-spread hazard that the code was written to prevent. The windows are likely intended to jack up rental revenue for the duplex penthouse space under Bolla’s roof and suggest greed-over-public-good priorites. (What would Denzel say?) The Department of Buildings indicates on its online Buildings Information System that Bolla’s architect, Gary Silver, first filed the project in February of 2009 as a Type 2 Alteration for “interior” work of an estimated $75,000 value. (According to Jason Sheftell’s Daily News piece, “the sound insulation systems used for the floors, walls, and ceilings cost more than $500,000 alone. In total, the home cost more than $500 per square foot to rebuild.” This would put the total construction cost at over $5 million.) The Building Department application form indicated that no enlargement was proposed. Over the following year, Silver filed eight amendments to this application, each claiming zero dollar value, and none having the form’s “building enlargement” box checked. Some of these amendments were accompanied by revised drawings. The new party wall windows are not shown in amended drawings filed through May of last year, but suddenly appeared in amendment drawings filed in December, not proposed as new construction, but shown as existing, and thus rewritten into history. The final amendment was filed in January, still without the “Building Enlargement” box checked. However, it has drawings attached that show the rear rooftop addition. (As built, the rear extension appears to vary from these drawings by encroaching on a two-foot clear space between itself and the party wall that was called for by the Landmarks Commission and dimensioned on the Building Department drawings.) No vertical extension of the party wall was ever filed. Much of the construction to date at #436 has been done without a posted Work Permit, itself a violation.
If Bolla and Silver’s filing strategy is evasive, it would just be as a precaution. Plans like theirs routinely go straight through the Building Department without passing under any official’s eyes. A provision called Professional Certification, which Silver is exercising, allows architects and engineers to review their own filed drawings for code compliance in place of a Department plan examiner. “Pro Cert” relies on the integrity of state-licensed private sector professionals to uphold the law. (The Building Department audits about 20% of such projects to keep self-certifiers honest.) At the other end of the process, a provision called Directive 14 allows architects and engineers to make final inspections and sign projects off on behalf of the Building Department. Unscrupulous owners who abuse the system are at risk for fines and can be held responsible for correcting illegal conditions, but this is a very poor safety net. Once illegal construction is complete, owners can claim it was always there, or petition the Board of Standards and Appeals to leave it in place on the basis of financial hardship, or pursue after-the-fact legalization. Building without regard for the law creates facts on the ground (or in the air) that can be very hard to overturn.

The deeply set-back red brick building at left, 12 West 68th Street, dates from 1925, except for its top floor, which was illegally added several years ago. While falling within the Upper West Side Historic District, the building was enlarged without approval of the Landmarks Preservation Commission. A recent change in ownership has complicated matters, with a blameless new owner trying to have the addition legalized retroactively. The turmoil surrounding this addition and the years of community effort that have gone into trying to have it removed underscore the risk of letting owners create facts in the air.
UPDATE: On April 8th, the Department of Buildings indicated on its Buildings Information System that filing for 436 West 20th Street is under audit and that a “Notice to Revoke” its work permit has been issued. More here.
More on 436 West 20th Street:
Buying Michael Bolla’s Chelsea Mansion for Dummies – October 19, 2012
Where is Michael Bolla’s Lawsuit? – March 1, 2011
The Seamy Side of 436 West 20th Street – October 7, 2010
Chelsea Mansion: The Art of Fiction – August 12, 2010
Fabulous piece though I would add one detail: Bolla, with all his expensive renovations, never bothered to lift up the badly sinking right side of the townhouse, hence the ground floor windows tilt 10 to 20 degrees and the brick above the front door bulges. What city department signed off on that? Is there a certificate of occupancy yet?